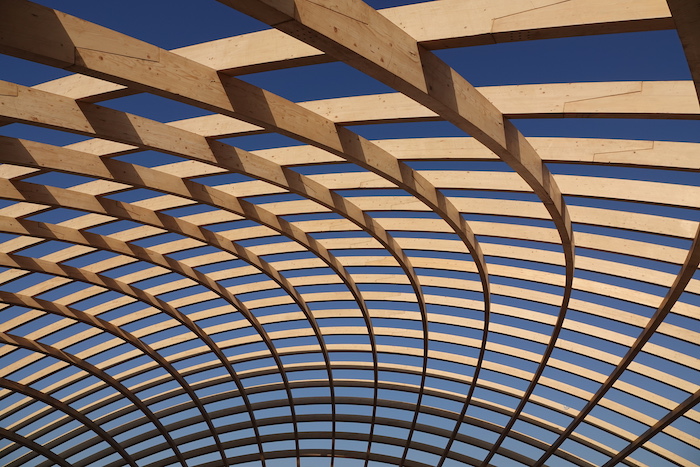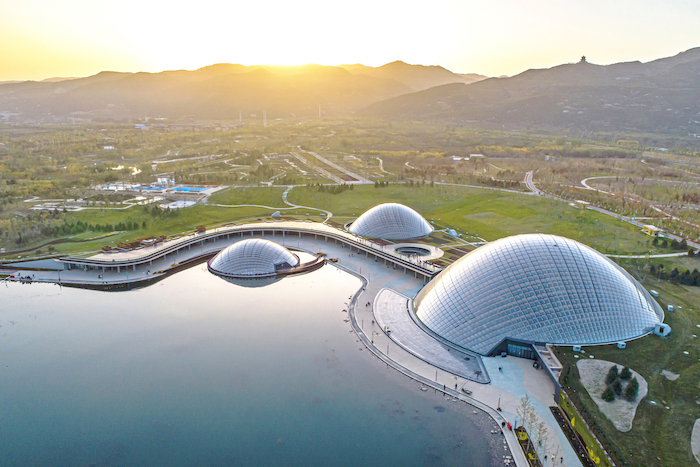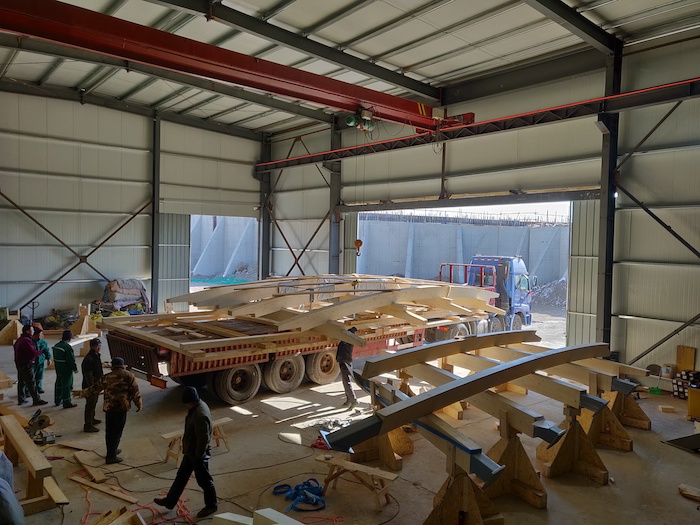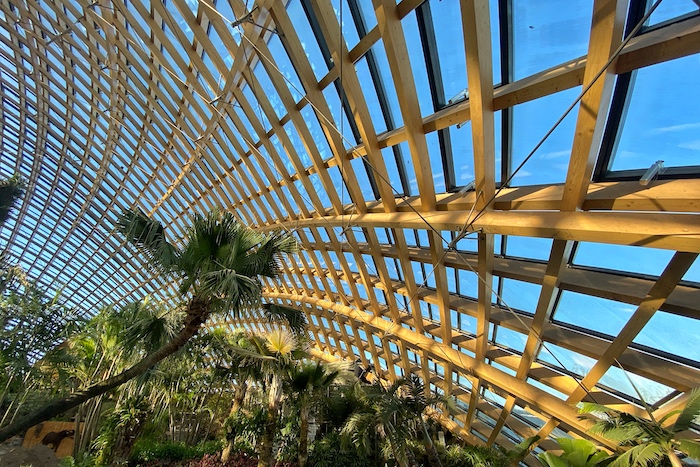
2021 #CCEawards Showcase: Taiyuan Botanical Garden Domes
November 9, 2021
By CCE
“A beautiful and technically difficult structure that pushed the envelope with a very large span of timber, high quality control and leading-edge fabrication.” – Jury
Category: Buildings
Ambassador Award and Award of Excellence Winner: StructureCraft
The city of Taiyuan wanted to create a world-class botanical garden under three long-span gridshell domes. Rather than steel, the domes would be constructed using wood, a more sustainable and esthetically pleasing material.
Canadian firm StructureCraft supplied structural engineering for a unique paraboloid scheme. With the largest dome at 88 m, it stands as the longest clear-span, non-triangulated timber gridshell in the world.
Complex geometry
The site features three paraboloid domes, ranging from 43 to 88 m in diameter and 12 to 30 m in height. The gridshells comprise light, doubly curved glulam beams, arranged in two or three crossing layers. Timber was chosen due to its adaptability to the project’s geometric demands, as well as its inherent fire resistance, structural flexibility, natural esthetic and environmental sustainability.
Working with Austria’s Delugan Meissl Associated Architects (DMAA), StructureCraft’s engineers developed an optimized geometry while considering daylighting, structural performance, shipping, fabrication and preassembly, all of which were meticulously described with digital files and kit-of-parts erection and sequencing drawings for site crews.
Domes are usually constructed for efficiency using triangulation in their surface. For architectural and sunshading reasons, this project’s architect and client wished to create a more tightly spaced grid on one side and more open fan on the other. This resulted in a ‘seashell’ shape, with each glulam member unique and many of them doubly curved.
Further, domes are usually spherical, leading to more repetitive patterns in their surface. The client and architect were insistent on a unique paraboloid, if it could be built economically and its structural efficiency could be enhanced, given its less stable, non-triangulated surface.
One part of the solution was a geodesic design. Custom scripts were written in the latest computational geometry software to optimize the precise shape of the paraboloid. This would minimize waste in the doubly curved glulam pieces, while ensuring structural efficiency.
To prevent buckling resulting from the non-triangulated surface, a light grid of cable diagonal bracing was engineered and installed below the gridshell surface.
Of course, the structure needed to be constructible. Building piece-by-piece up to 30 m in the air, expecting it all to fit with structural forces properly transferred, would be impossible. The solution lay in precisely prefabricating a pattern of roughly 10 x 12-m modules that could be placed on shoring towers and stitched together using simple, custom-designed scarf joints.

Given the parabolic shape, each beam has a variable radius in the strong axis, with double curvature adding a sweep in the weak axis direction.
Problem-solving
Gridshells are not new, but traditionally, a non-triangulated gridshell would be constructed by fitting wooden laths together on-site. This was extremely labour-intensive and not very precise, but it was the only practical way to address the geometrical complexity.
With this project, the complex geometry was solved in advance. Each unique piece was prefabricated with confidence it would fit on-site. The software rationalized the two-way curvature necessary in each piece, minimizing computer numerical control (CNC) cutting time and the volume of waste.
A major challenge lay in how to tension the cable net, given it had to connect numerous nodes in a two-way pattern. Single adjustable pieces between nodes would have been prohibitively expensive and labour-intensive. And with long lengths of cable continuous through the nodes, tensioning at the extreme ends would be impossible, due to friction at each node.
The problem was neatly solved by devising a special casting for each node, with separate pieces joined with an adjusting bolt which could essentially ‘pull’ tension into the cable.
An international effort
Specialized engineering and construction planning were performed in Canada. The timber was sourced from Europe, while the steel castings and cables were sourced locally in China.
Construction techniques were developed with local labour in mind. Only a few StructureCraft engineers and project managers were present on-site to oversee construction, passing skills along to more than 100 local carpenters. Some of these construction methods led to a much more safety-conscious site, reflected also in longer-term training.
A dramatic journey
StructureCraft first met with the Taiyuan government in 2017 to answer questions about the use of timber for the botanical garden project, part of a broader ‘greening’ plan for the industrial city. At that point, an architect had designed the concept, but did not know if it could be engineered and built, so the Canadian engineers needed to show the material could be used in unique, long-span structures.
Thus began a journey that involved not only deep engineering and computational geometry explorations, but also much drama, including wavering political support, unfamiliar general contractors and local design institutes (LDIs) that needed convincing about unique timber structures. The architect was only engaged for the concept and relied on StructureCraft to ensure this concept was turned into reality.
While much fortitude and persuasion were required along the way, the formation of relationships and building of trust, based on the communication of sound engineering principles, finally led to warm acceptance on everyone’s part. The result is a unique series of long-span timber structures, created through co-operation of team members on three different continents, delivering on Taiyuan’s desire for a world-class attraction.
Taiyuan Botanical Garden Domes, Taiyuan City, China.
Award-winning firm (structural engineer, erection engineer, construction manager): StructureCraft, Abbotsford, B.C. (Gerald Epp Sr., P.Eng.; Lucas Epp, P.Eng.; Brandon Sullivan, PE).
Owner: Taiyuan Botanical Garden
Other key players: Delugan Meissl Associated Architects (design architect), Greenland Construction (general contractor), SKF Construction (timber contractor), Institute of Shanghai Architectural Design & Research (local design institute).


